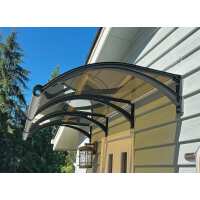
The PC1500AL Series Door Canopy has an elegant, modern design, and features strong aluminum brackets and a rainwater drain channel on the front. Weatherproof. Solid polycarbonate sheet with UV-protective surface. Strong aluminum brackets. Aluminum front and back bars with clear anodized finish. Rubber seals to prevent leakage from awning connections. Designed to withstand high winds. Surface reduces noise from rain and hail. Environmentally friendly. Convenient design allows rain to clean its top. Several canopies may be connected to create one longer canopy. All hardware is included for a fast and easy assembly and installation.
Visit Product Page
